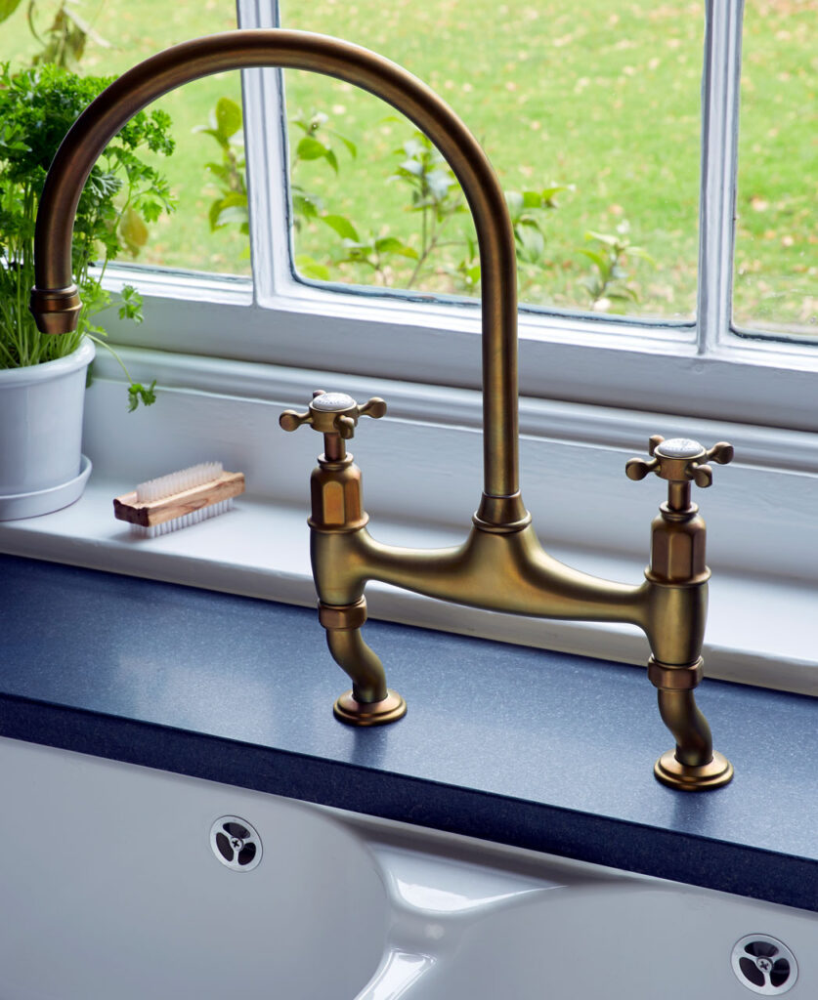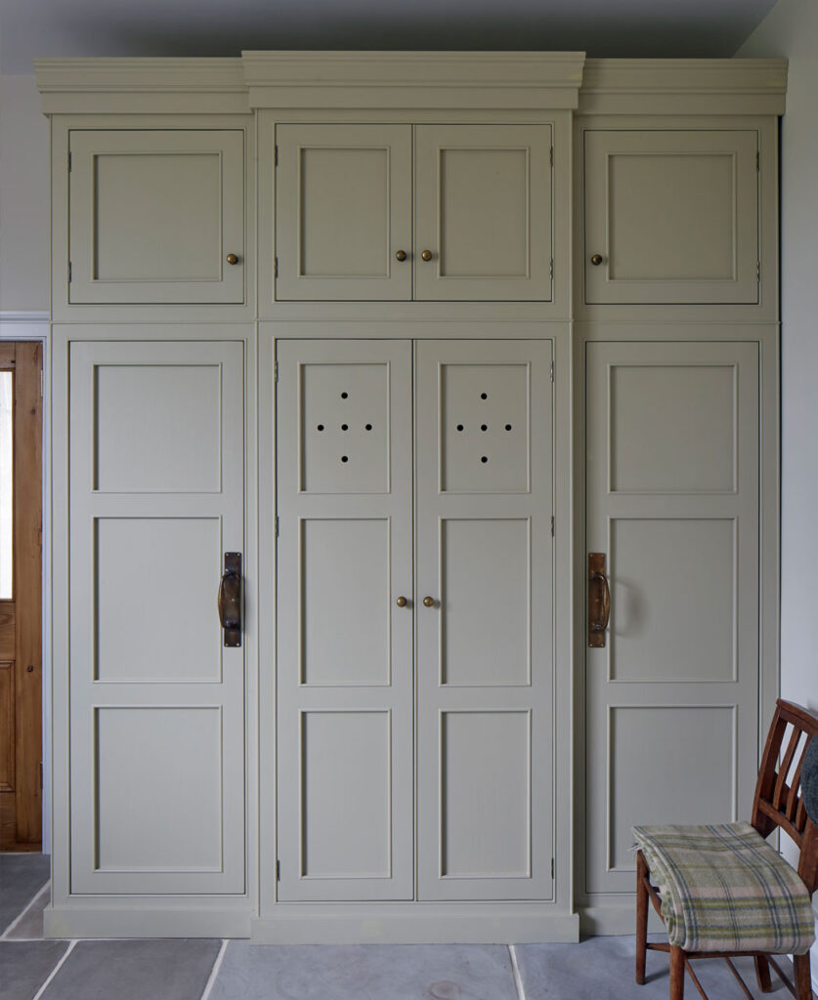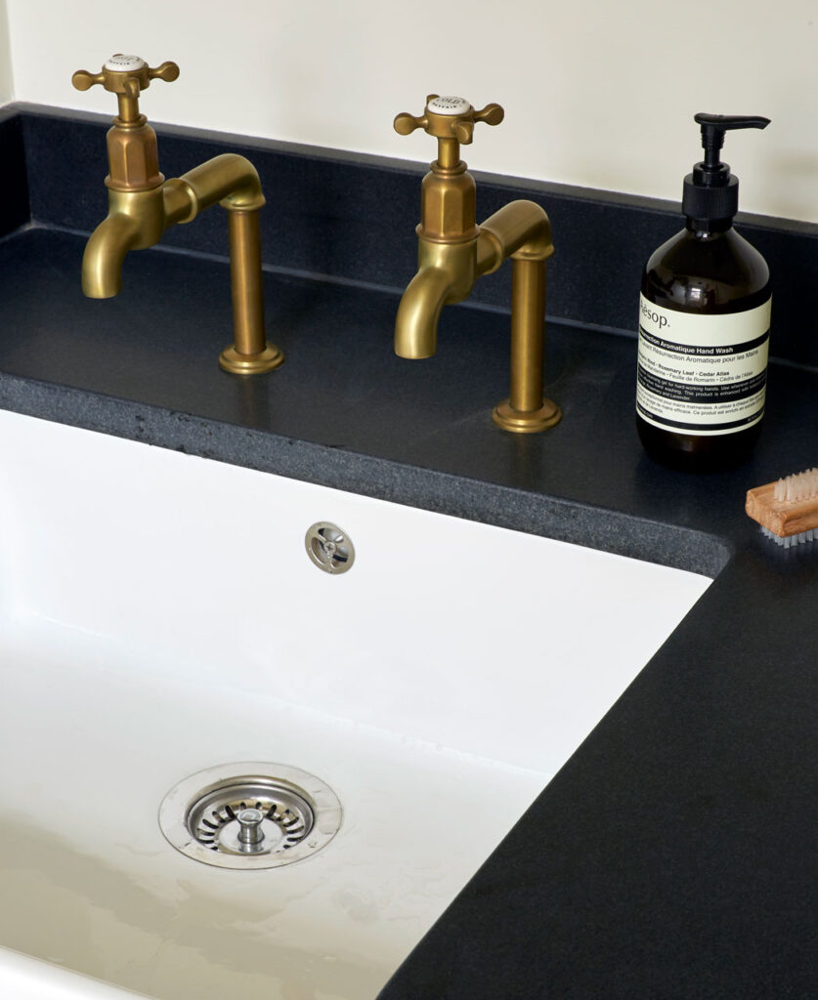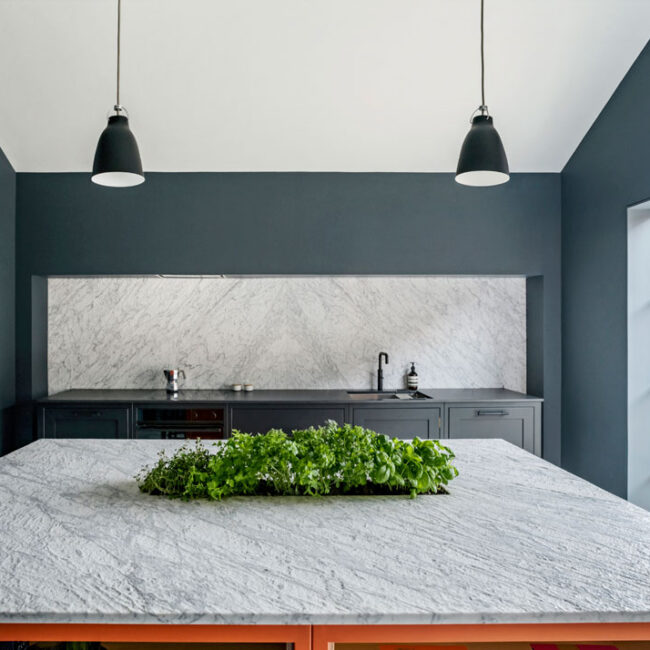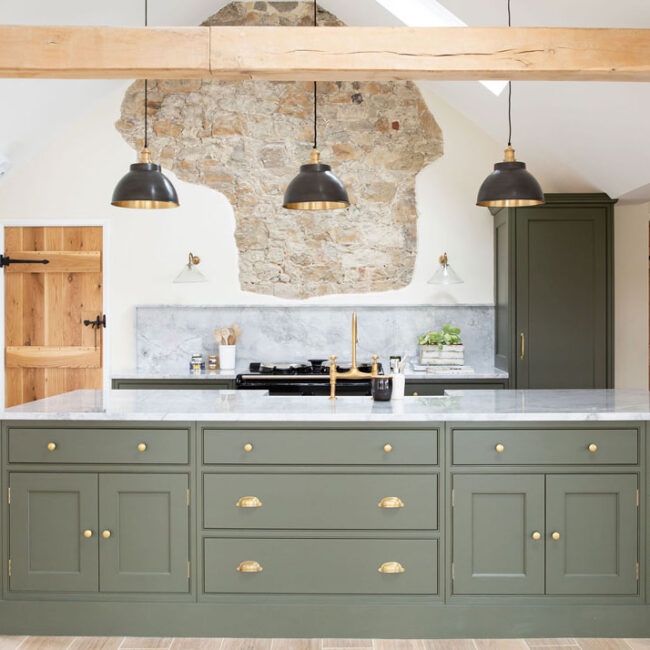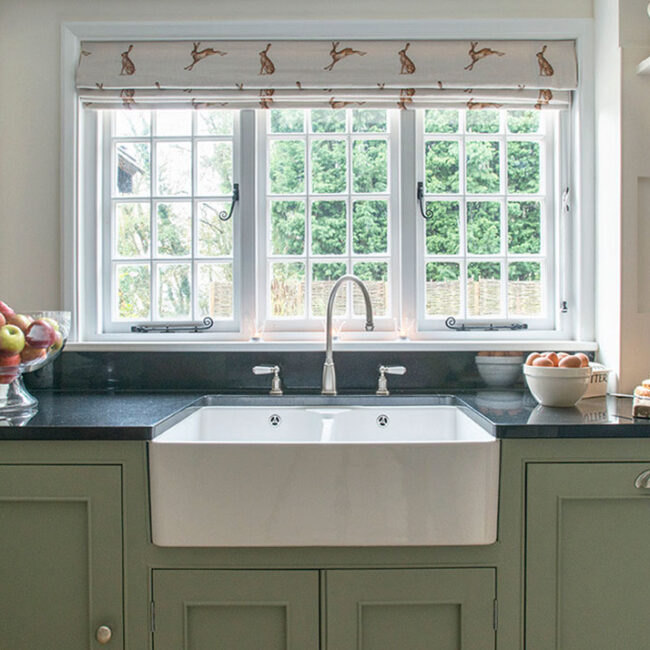The Rectory
The Brief
To create a classic, understated kitchen that truly belonged within the architecture of this historic former rectory. The design is focused around furniture elements to give a less ‘fitted’ aesthetic as would have been traditional in homes of this period. Our aim was to create a kitchen which looked as if they have always been there but that can withstand the test of modern life.
Elements
The Rectory feature Middleton Country cabinetry and the design is focused around the Green Aga which evokes childhood memories for our client who grew up with one. The large proportions of the Georgian sash window frame the generous butler sink with dishwasher and store to either side. The classic mix of granite and end grain oak create a purposeful working area which is served by a pair of graduated drawers beneath housing the cook’s equipment. The large pantry is flanked on the left and the right with an integrated fridge and freezer and full height seasonal storage above.
The well-proportioned wall cupboard houses cups and glasses and is within reach of the Aga kettle and sink. The Aga is framed by a simple mantle with companion cupboards housing pans and trays on either side to hand. The beautiful Rectory kitchen is an elegant and sophisticated arrangement of cabinetry. This kitchen complements Georgian proportions of the architecture
Finishes
Cabinetry: Middleton Country Cabinetry
Counter tops: Leathered Black Granite and End Grain Oak
Colour Palette: Farrow and Ball Pigeon and Mylands of London Flanders Grey


